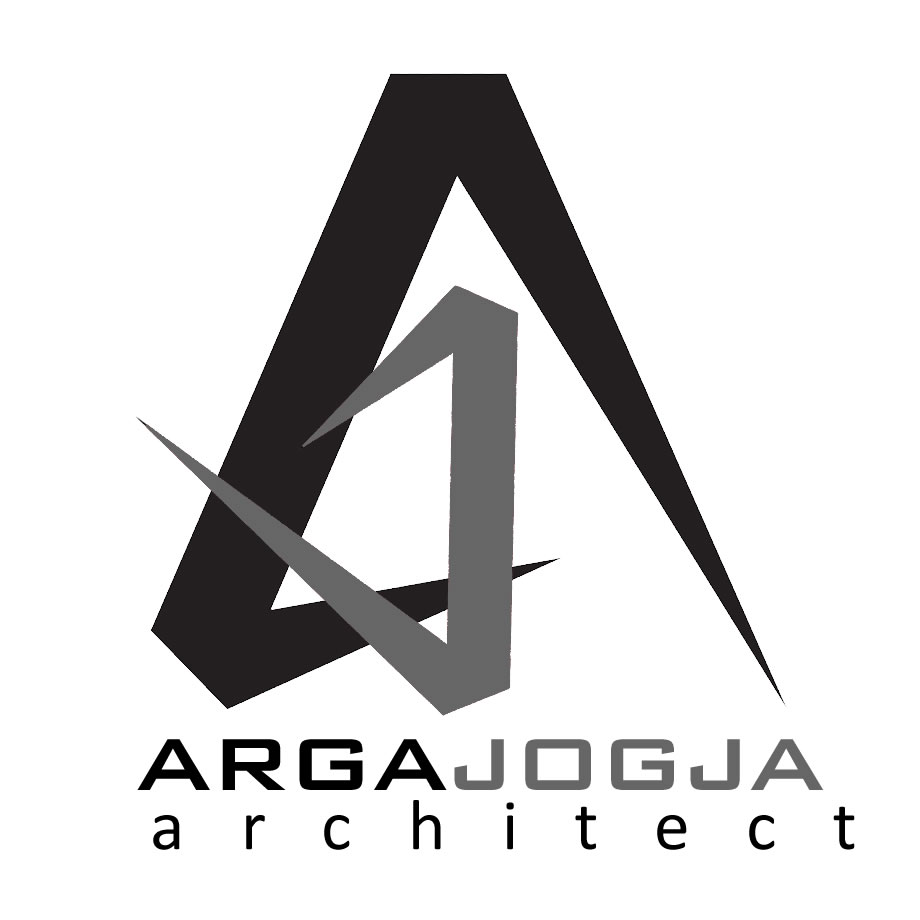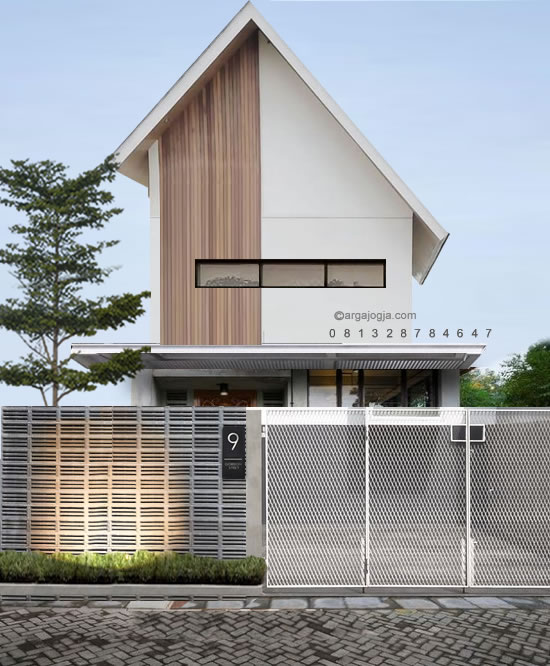info baru bagi anda pecinta desain kompetisi 2012, lomba ini di beri nama “Modular Building Design Challenge 2012” pada lomba ini ada di minta untuk membuat desain rumah yang fungsional, kontemporer dengan harga yang terjangkau, lomba ini di buka tanggal 14 February 2012 dan ditutup tanggal 20 April 2012. Juara pertama lomba ini akan mendapatkan US $2,000, atau kalo di rupiahkan ya senilai 18 juta. lumayan entuk motor siji iseh turah… he3x, berikut info lengkapnya..
Modular Building Design Challenge 2012, to combat housing affordability
Let’s harness modular construction techniques to combat the housing affordability crisis in Australia – design a contemporary modular home!
Open to all architects, engineers, designers and students – individually or in groups, throughout the world. The competition opens on Tuesday 14th February 2012 and closes on Friday 20th April 2012.
We’ll judge the submissions and select three finalists. The submission with the most ‘likes’ on our URBANCOLLECTIVE Facebook page will determine the winner, who will be announced on Monday 30 April 2012 and awarded $2,000.00USD in cash!
The Challenge
URBANCOLLECTIVE challenges the architectural, engineering and design community to design a contemporary modular home; to create an affordable and livable space to increase awareness of the possibilities for modular and prefab construction.
Modular and off site construction has widespread use throughout the UK and Europe with up to 90% of single family residences being prefabricated or using modular structures. Despite increasing interest, most average Australians underestimate the design potential, the eco credentials and the cost saving and other benefits of choosing off-site construction over traditional site built construction methods.
URBANCOLLECTIVE’s Modular Building Design Challenge 2012 aims to not only further dialogue within the design community and build interest about prefabrication and modular design but also to create contemporary and affordable modular designs to aid in combating the widely discussed housing affordability crisis in Australia.
A long-held Australian dream is home ownership, which is fast falling beyond the reach of many with the median house price continuing to rise, primarily on account of strong demand and limited supply. Though governments have implemented measures directed at improving affordability these have been largely directed at housing policy, models of financing, planning regulations, land supply, infrastructure funding and taxation. Little appears to have been written or done about the role of design and alternative construction methods in the provision of affordable and sustainable housing, though design is one of many factors influencing these critical issues.
The Brief
We’re not looking for your stereotypical, temporary or bland houses. Instead, we want designs that are daring, functional, contemporary, affordable and preferably green. A design that you would be proud to call home…or live next door to….
As this is intended as an ideas competition (and there is no specific site details prescribed), there is no expectation that submitted designs adhere to any specific planning controls. Instead, designs are invited that propose contemporary and functional modular solutions, that provide good amenity for residents and the surrounding neighborhood.
The minimum design requirements are:
* Use of contemporary design features;
* Successful integration of energy efficient and sustainable design features;
* Use of modular construction;
* The mandatory dimensions for each modular component of the design is
o Standard Module Type 1
+ 12,192mm long
+ 2,438mm wide
+ 2,896mm high
o Standard Module Type 2
+ 6058mm long
+ 2,438mm wide
+ 2,896mm high
Please note:
* The modules must be kept whole in the design.
* Submissions must include at least two Type 1 modules.
* Submissions can include a combination of Type 1 and Type 2 modules, but the use of Type 2 modules is not mandatory.
* A maximum of two Type 2 modules can be used in the design.
* The standard module types are such as to keep within the limitations for international shipping and limitations of road transport (without requiring escorts).1 To this end, designs may use multiple modules/portions (meeting the overall width limitation) in combination with each other to create a wider or longer design. Modules can be stacked vertically to allow the house to be completely or partially double storey.
* The design uses a steel frame structure (to enable it to be lifted for international shipping and transportation);
* The design combines all important functions including:
o Sleeping – minimum of 2 enclosed bedrooms;
o Living – living/dining;
o Cleaning – Bathroom and laundry facilities;
o Eating – Kitchen; and
o Car accommodation – either garage or carport for 1 or 2 vehicles.
The total design area is a minimum of 59.4m2 (or two Type 1 modules) and maximum of 118m2 (or four Type 1 modules), excluding any car accommodation.
The design is intended for use within Australia (for guidance purposes only. It is up to entrants to specify if the design is particularly suited to a particular sub climate i.e. arid or tropical climate).
These are the minimum requirements for your design. All other design considerations or variables are open to your own creativity and imagination. Go for it and mix and match to suit!!!
See our Conditions of Entry
Follow us on Facebook page to receive regular updates throughout the competition.
Your submission must be uploaded by 5pm on Friday 20 April 2012 to urbancollective.com.au and comprise:
* a completed entry form with all required fields filled out;
* at least one conceptual design including a Building Layout (Floor plan) and a 3D Elevation in PDF format; and
* a brief description explaining your design and its features.
The 3 finalists will also be asked to submit their supporting CAD files of the layout and 3D elevation to support their submissions.
Enquiries
Any enquiries about the URBANCOLLECTIVE Modular Building Design Challenge 2012 or Conditions of Entry should be directed to contact@urbancollective.com.au


